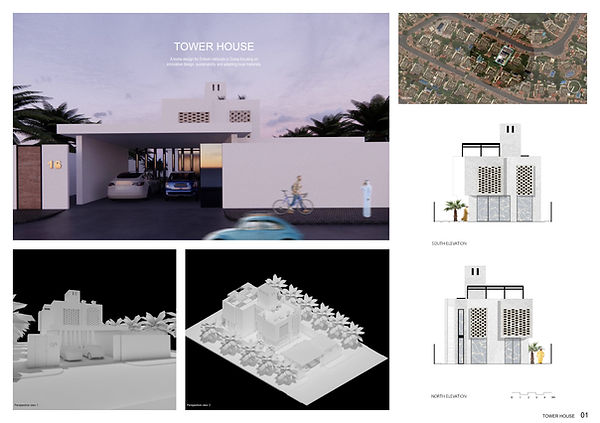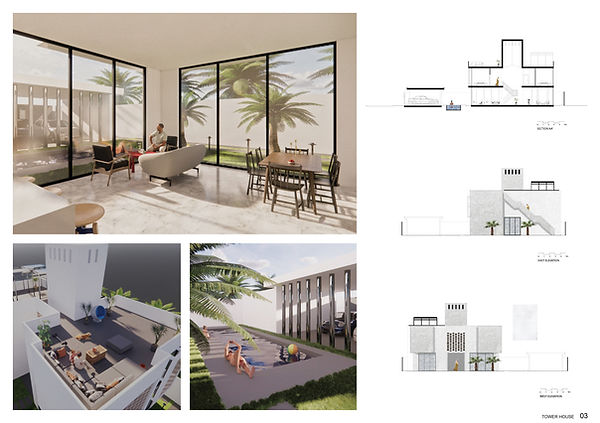TOWER HOUSE
Dubai, UAE

Video ©2023 Created by Jason Luu _ MBA Architects , all rights reserved.
The Tower House is a beacon of architectural innovation and creativity, inviting MBA Architects to weave their ideals into the built environment. Following a vision of harmony and functionality, we set out to reimagine spaces and push the frontiers of design as competitors in the prestigious "House of the Future" international competition launched by the Dubai Government in 2023.
The investigation of impermanence—a joy of the transitory moments that characterise our existence—lays the foundation of our submission.
A dance between shape and void, light and shadow, and the fleeting essence of time itself is reflected in the design. The structure is envisioned as a living entity, evolving, and adapting to the ever-shifting rhythms of life, inviting occupants to engage with the ephemerality of their surroundings.
Conceptually, the design draws inspiration from the Emirati culture and geography, adapting the extreme weather of Dubai where the average temperature is always above 30 degrees all year around. At the heart of our submission is the eco-tower—a delicate natural system to ventilate the airflow within the House. This 12-meter shaft with rectangular openings is placed in the center of the House ejecting hot air out of the House.
Materials are chosen locally for their ability to weather gracefully, acquiring a patina that tells the story of time. The Breeze Block pattern is made of coral stone units to receive natural light but also avoid the penetration of sunlight by blocking most of the UV rays. The architecture is a harmonious blend of simplicity and complexity, evoking a sense of serene sophistication that resonates with the essence of the competition theme.
Our design is rooted in the belief that architecture should not only fulfill its utilitarian purpose but also elevate the human experience.
The project envisions a space that seamlessly integrates with its surroundings, blurring the lines between the built and natural environment.
A sustainable ethos underpins every facet of the design, from energy-efficient features to the use of eco-friendly materials and solar energy, reflecting a commitment to responsible architecture.
Functionality is paramount in our design philosophy. Each element of spatial coordination serves a purpose, contributing to a holistic and efficient use of space.
The layout facilitates a fluid and intuitive circulation, fostering a sense of connectivity and accessibility. The Tower House is resided on a 15m by 30m plot site. On the ground floor, the building is private and semi-private combining dwelling space, office Majis and play area for social purposes, with privacy from the rest of the villa and accommodation for a driver and a maid. The entire first floor is reserved for private purposes only, which has 3 bedrooms and 1 master bedroom with a private bathroom. Opening to the front garden is a swimming pool and gathering space is transferred to the rooftop garden serving for family members and visiting guests.










